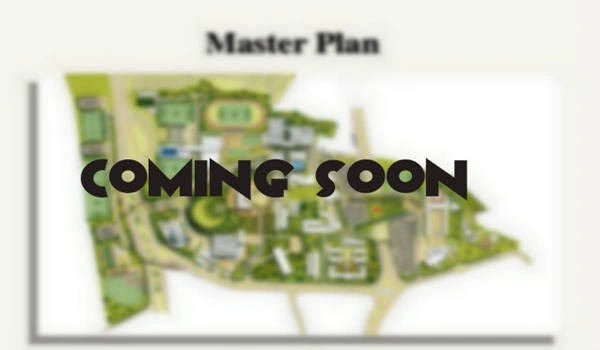
The master plan of Purva Codename Infinity is designed to create a blend of open spaces, modern architecture, and community living. Spread across 7.5 acres within a larger 41-acre integrated development, the project features two elegant high-rise towers surrounded by landscaped gardens, green zones, and wide internal roads. The layout includes a mix of residential areas, recreational zones, and relaxation spots that bring together comfort and nature.